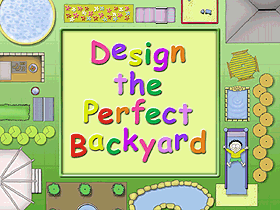Design the Perfect Backyard
How do you create a backyard that works really well and also looks good? The Burke’s Backyard Lanscaping Kit shows you how to fully plan your backyard even if you have no idea of garden design. The kit makes it really easy to create the perfect backyard and have lots of fun at the same time.
How to begin
The first thing to do is grab a tape measure, writing pad and pencil and go outside and measure your backyard and the back of the house. You should also find north with a compass. Then do a rough sketch of the outline of the back of the house and the fences. Mark in all the gates, doors, windows, alcoves, etc. Measure the length and width of the yard, width of doors, windows and all wall spaces along the section of the house adjoining the yard. Now sit down at a table and use the graph paper that comes with the kit to draw a precise map of the house and yard, working from your rough sketch. Each metre should be represented by 1 centimetre on your map. This represents a scale of 1:100, which is the exact scale of all the cut-out items on the landscaping kit. Make sure you mark all the service lines – phone, gas, electricity – on your plan. (Hint: do it all in pencil at first, just in case you make a mistake.) It’s a good idea to get the kids to cut out all the shapes in the kit – the barbecue, the shed, fences, etc, while you do the drawings. Having done all that, you’re ready to try arranging the features that you want in your yard. Keep in mind these points as you work:
- For safety reasons the pool should be fully visible from the house
- The entertainment area should be near the back door, so people can flow out from the house; this also means carrying food out is easier.
- Kids’ play areas should be fenced off from the pool and visible from the house.
- Ugly areas (or utilitarian areas) should be up the back and screened from view. This includes the garden shed, the compost heap, the vegie garden, the chook house and even the clothes line.
- Don’t glue down any of the features until you’re sure everything works well. Don put the pool pump inside the shed. You could include a pavilion or roofed area over the top of your outdoor table and chairs and the barbecue.
- Don’t do the plants yet, they should be put in last.
Fencing, paving and grass
When you feel you’re happy with the position of all the main features, glue them to the plan. Fence off the pool area (according to your local Council’s fencing regulations), the clothes line and the ‘ugly’ shed zones with the cut-out fencing supplied. Paving around the pool, around the entertainment areas and along pathways and the clothes line is a sensible option. Grass around the kids’ play areas and in areas near gardens where you might like to play ball or get a suntan is also a good idea. Sketch in the grass and paving areas and colour them on your plan.
Now for the plants
- don’t put large trees next to or over your pool
- don’t block access with trees do use hedges to accentuate corners or walled-off areas
- do use lots of shrubs to soften fences
- do use lots of one shrub – it always looks better
We chose to run shrubs along the fence in the pool area. You could put in a row of Nandina domestica (not the ‘Nana’ variety, as it is too small to hide the fence) or New Zealand flax or even a dwarf lillypilly. Don’t worry too much about exactly which plants you want. Just decide that you need a shrub 3m (10′) tall or a tree 6m (20′) tall. Check the north arrow on the compass to see whether the area is sunny or shady. Anything open to the north is sunny, anything on the south side of a tall object is in the shade. When you know that you need, say, 10 shrubs which tolerate shade and grow 3m tall, go to your local nursery. Trained horticulturists can easily show you several plants that will do the job really well.
Golden rules
Measure up everything. Draw backyard in pencil first. Plan where a pool will eventually go, even if you can’t afford it now. It’s a big mistake not to plan for future additions, and it could make the pool a lot more expensive to build later on. Can you see where the kids are playing/swimming? Ugly areas down the back. Defined paved and grass areas. Plan your shade (maybe a pavilion). Do the plants last!!



