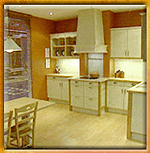Kitchen Design
Kitchens can cost anything between $12,000 and $50,000 to install or renovate. They are also the most used rooms in the house so you really want to get it right. The wrong decision can be costly both financially and structurally. There are some kitchen companies that will advise you to build a kitchen that suits them not you, so make sure you know what you want.
Different kitchens have particular needs. For example a filming kitchen needs lots of bench space for display and mirrors above the stove and sink, whereas a commercial kitchen needs big ovens, stainless steel benches and deep sinks for washing all the large pots. Domestic kitchens also need to suit the individual needs of their owners.
Kitchen features
There are a number of features to consider when renovating or building a kitchen.
Benches – consider the height whether it’s low or a standard laboratory height of 107cm (42″) and make sure the height you get is the most comfortable for you. There are several surface options from wood and granite which look attractive, to a new surface called Corian which is heat resistant. A downside with wood is it may scratch and granite if not sealed properly will absorb any moisture spilt on it. It is also important to think about the amount of bench space needed, particularly if you have a large family or like to entertain. It’s important to have enough space to put things down.
Storage space – consider a combination of cupboards and drawers with deep drawers or cupboards for larger appliances and shallow ones for smaller items like jars to avoid knocking things over when you reach to the back of a deep cupboard. Also look out for good storage ideas in the kitchen and avoid bad ideas like glass jars on the bench that may smash or storage containers that aren’t air tight but are a feature of the kitchen design.
Stove or cooking surface – the position of the stove or cook top is important. You need to decide whether to situate it on an island benchtop or tuck it away in a corner or have it facing the living area. This will depend on personal taste; whether you like to cook privately or cook and still have a relationship with others in the house. Another thing to consider in relation to stoves is the importance of a hood because you don’t want oil and smoke throughout the house. Choose one which works effectively and practically. It is better to put a hood against the wall than over an island benchtop where it would be in the way.
Movement – A kitchen may look spacious but when you open a few cupboards and drawers, the passage through the kitchen is easily blocked. Consider different layouts to avoid traffic jams in the kitchen, especially as it is the most used room in the house.
Lighting – Mood lighting may create ambiance but leave it for other rooms. In the kitchen you want to see what you are doing, particularly as kitchen activities involve safety and hygiene.
Further information
Our segment was filmed at the Homebush Home Improvement Centre, Corner Homebush Bay Drive and Underwood Street, Homebush, NSW, 2140. Phone: (02) 9704 3988.
Further reading
Standards Australia has published a new consumer handbook which aims to help consumers in the design of their kitchen and covers lifestyle, ergonomic issues, different materials, appliances and fittings. It is called HB111:1998, Domestic Kitchen Handbook and is available Australia wide, rrp $38.50. To order the handbook contact Standards Australia’s Customer Service Centre on 1300 654 646 for the cost of a local call or their web site: www.standards.com.au



